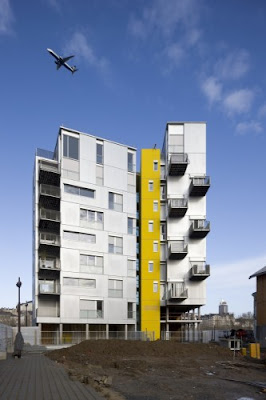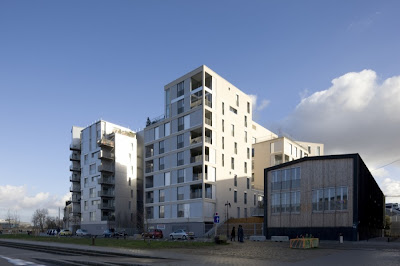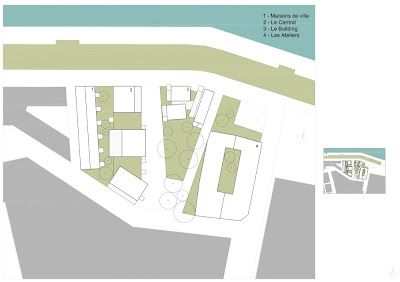Les Quais by Fabrice Dusapin
Architect Fabrice Dusapin came up with a project that complements diversity of urban “quai” of François Mitterrand. “Quai” is a french word for docks. Project, located on the banks of Loire river in the french city of Nantes, has very different building heights and volumetric comparing to an existing renewed house and a new residential building. Located on a large parcel, the project offers a space with an alley and access to the Loire river. This project is composed from four parts: maison de ville, ateliers, centre and building itself that fits around a square that represents heart of the area. Residents of apartments have a fabulous view at the river and take advantage of natural lighting. The yard catches eye at first sight; various shapes like some very different buildings glued together. The conglutination reflects on functionality of these buildings – the yard is poly-functional. It houses residential parts as well as shops, parking slots, small square or halls for local activities.
Les Quais / Fabrice Dusapin
Architect: : Fabrice Dusapin, architectes, urbanistes
Location : Ile de Nantes, Nantes, France
Client: : PROMOGIM
Site area : 6,205 sqm
Built area : 11,800 sqm
Project year: 2010
Floor plan
Site plan







